|
Index...
|
 ong before this lovely old house in Bray's Lane became the first location for Stoke Park School, it was the home of Otto Striedinger, one of Her Majesty's Inspectors of Factories, born in Bavaria about 1830. Striedinger had previously lived very nearby in the Stoke Park Estate, but had this house built in 1879, to be known as Hope's Harbour, just to the north of the Stoke Park Estate.
ong before this lovely old house in Bray's Lane became the first location for Stoke Park School, it was the home of Otto Striedinger, one of Her Majesty's Inspectors of Factories, born in Bavaria about 1830. Striedinger had previously lived very nearby in the Stoke Park Estate, but had this house built in 1879, to be known as Hope's Harbour, just to the north of the Stoke Park Estate.
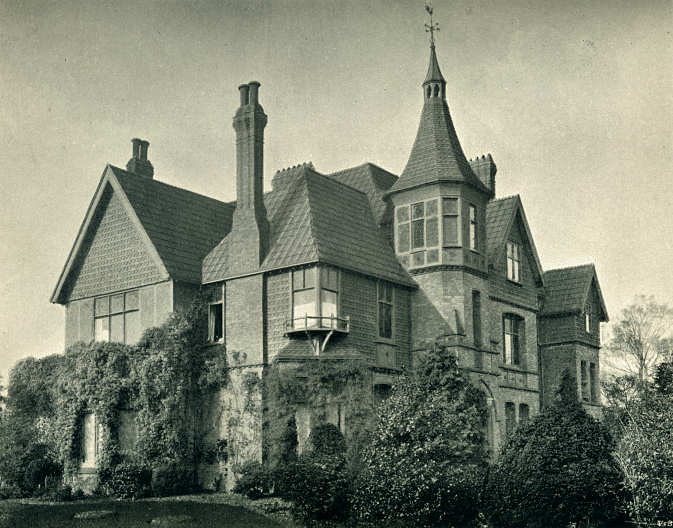
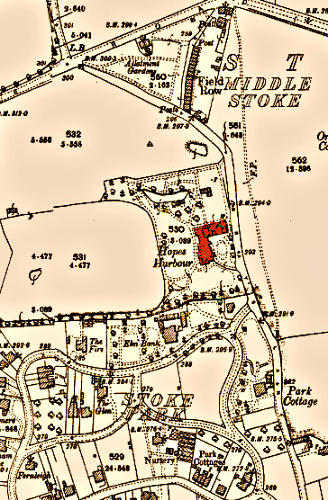
It was not the first place, however, to carry this name. As early as 1646 Joseph Harwar, who would later become the president of Magdalene College at Oxford University, was recorded as being born at Hope's Harbour in Stoke. Joseph had an illustrious career and held his post at Oxford until his death on Sunday 12th July 1722. He was buried in Stoke Church on the 18th July.
It appears, however, that Hope's Harbour was originally a large piece of land, not specifically a building. In a 1917 Coventry Standard article, it was reported that Tithe maps in 1840 show this land to stretch from what is now the corner of Bray's Lane with Walsgrave Road - all the way down to the north side of the Stoke Park Estate. Indeed, the Harwar family's house was built in the north-east corner, near to Walsgrave Road - not the location, at the south-east corner, chosen by Otto Striedinger.
By 1766 the first house was reported as demolished, with the grounds being let to a farmer, Thomas Robinson. We have no way of knowing how grand the Harwar's residence might have been, but a family of such note would surely have had a substantial pile. We do know, though, that Striedinger's 1879 property was built to the latest specifications of its day, and was evidently well regarded enough to have this article written about it in "The Builder" magazine, published on October 13th 1883:
|
HOUSE AT STOKE, NEAR COVENTRY, The house is efficiently ventilated, and we learn that these labour-saving appliances have satisfactorily borne the test of actual experience. The outer walls up to the first-floor level are 14 in. thick, built hollow, with a 6-in. cavity, the two half-brick faces being tied together, every 18 in. vertically and horizontally, with iron ties heated and dipped in hot tar, the window and door reveals being built solid for 9 in. from the frames. |
[OCT. 13, 1883.] The architect has had external walls built in this manner for many years with the result that not only is the work substantial and inexpensive, but the house is cooler in summer and warmer in winter than one in which the external walls are solid ; and as it dries much quicker than solid work the permanent internal painted decorations of a building may be proceeded with as soon as the structure is completed. With the exception of some parts of the main front, the exterior is solidly constructed of timber work, filled in flush on the inside with brick nogging; portions of the outside are covered with upright tiling, and the remainder is filleted and lathed and plastered between the timber work. The roofs are covered with Bridgwater tiles. The staircase and its panelled ceiling, the ceiling and dado of the hall and vestibule, and the woodwork of the principal rooms on the ground and first floors, are constructed in selected pitch pine. The chimney-pieces, which have been specially designed by the architect, are in pitch-pine, walnut, and coloured marbles, with brass enamelled and tile panels. The staircase and vestibule have the windows and door-panels filled in with figure subjects in glass, by Mr, Swaine Bourne, of Birmingham, and parts of the other windows have ornamented lead-coloured glazing in simple designs. |
By 1886 Striedinger, sadly, had become ill, and was advised by his "medical man" to move back to Bavaria, Germany. In May that year Hope's Harbour was put up for auction, but was still being advertised for sale in July the following year. It was described as:
In November 1887 the Coventry Herald reported that Otto Striedinger had died on Sunday 30th October, in Berchtesgaden, Germany - a place to become infamous half a century later as one of Hitler's residences. Contrastingly, however, Striedinger had been much respected here in Stoke, where he had served in many prominent positions in the worlds of education and politics.
By 1891 a Colonel Thomas James Aylmer Studdy had moved into Hope's Harbour, but four years later it was reported that Lieutenant General Henry Richard Legge Newdigate was to move into the house in the Autumn of 1895. Henry's nephew was Sir Francis Alexander Newdigate (sometimes spelt Newdegate) of Arbury Hall, and the original owner of Newdigate Colliery. The Newdigate family had a long and prestigious history, and for centuries had held manors in Harefield, Middlesex. This name was to be celebrated by the renaming of Hope's Harbour to Harefield.
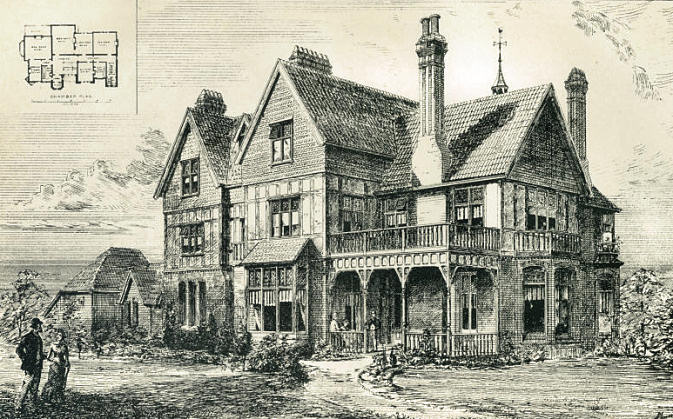
In 1902 the property passed into the hands of George Nichols, who lived there until his death in 1918. The previous year, however, Mr. Nichols was already in talks with the Council about selling Harefield to them for £4,750 to be used as a Secondary School for Girls - something the Education Committee had been deliberating about since 1891. And so it was that Stoke Park Select School for Girls opened its doors for the first time on Tuesday, January 20th, 1919. It remained their fond home until 1947, when the pupils and teachers moved to their new purpose-built school in Dane Road. You can read more about the school here.
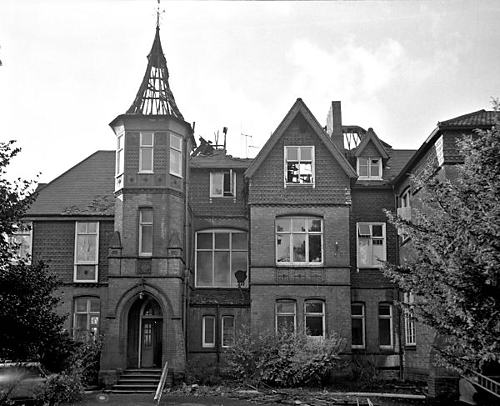
Hope's Harbour, by this time Three Spires School, after the fire of 18th January 1972.
However, after 1947, when the Stoke Park girls moved out, the building - along with a large annexe - continued to be put to good use within the education system. Firstly, in 1947, the Junior Commercial School (senior mixed) moved in. These pupils had moved from the Technical College at The Butts. Two years later it became Churchfield High School.
Just six years on, in 1955, Churchfield High School was merged with Cheylesmore Secondary Modern to create a new school - Whitley Abbey.
For two years the Bray's Lane premises served as an annexe to Whitley Abbey until, in 1957, it was taken over by Three Spires Special School. The old house's history almost came to an untimely end when, on Tuesday 18th January 1972, a fire severely damaged the roof and tower (photos, left and below). Reportedly, due to the diligence of the staff, pupils only missed one day of schooling as a result of the fire. Sadly it meant the demolition of the damaged wing, which was proposed in May 1973, and probably saw the end of the tower and features that defined the house that Otto Striedinger had built almost a century earlier.
In May 1975 plans were made to convert the Three Spires premises for use by the nearby Sacred Heart RC Primary School, which required more space, although the move didn't take place until 1977. Happily, although virtually unrecognisable nowadays, part of Hope's Harbour remains in use to this day.
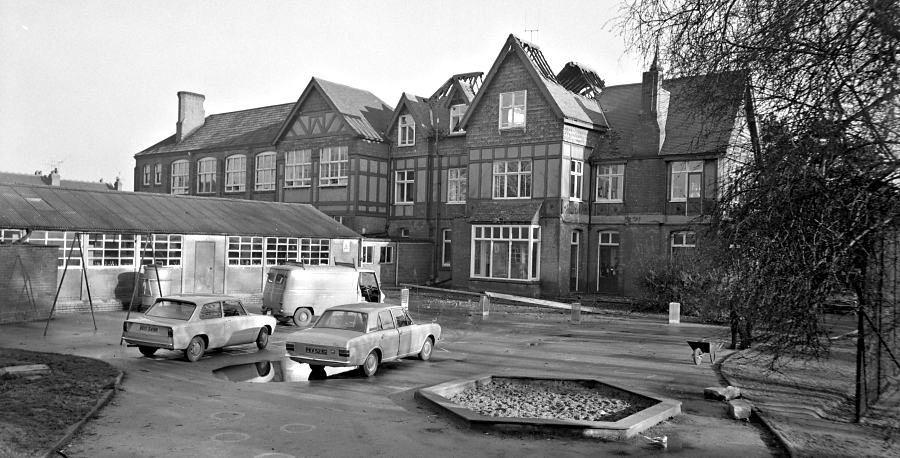
Website by Rob Orland © 2022 to 2026